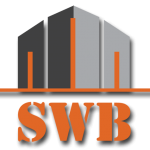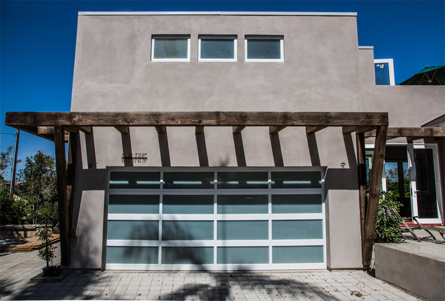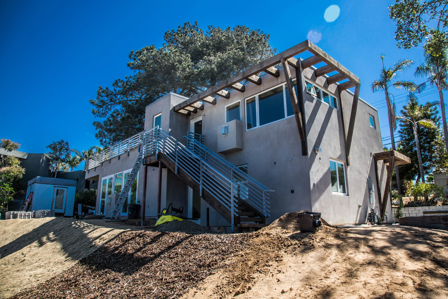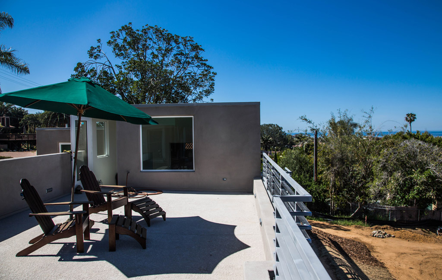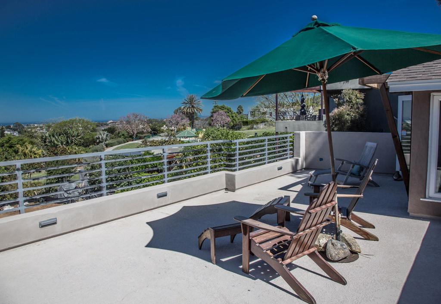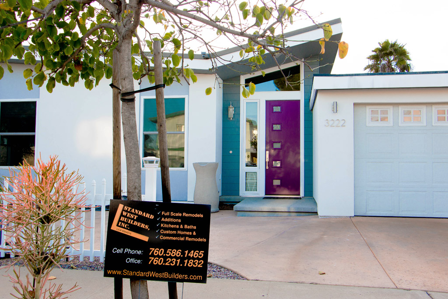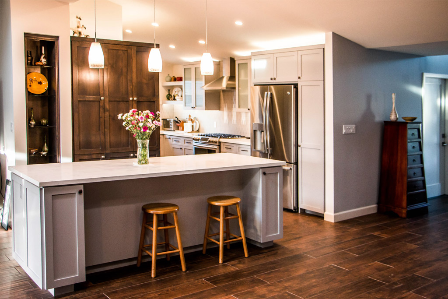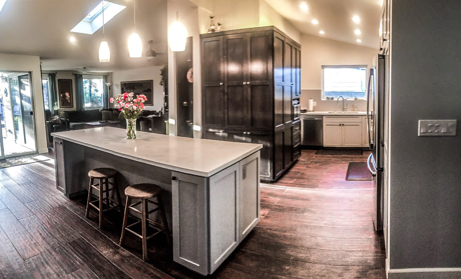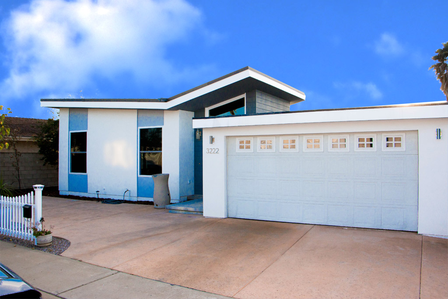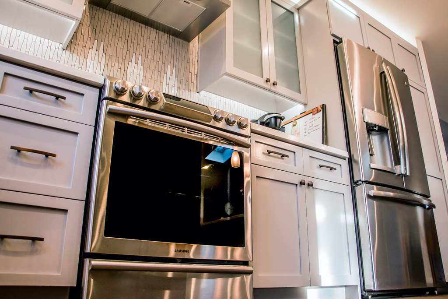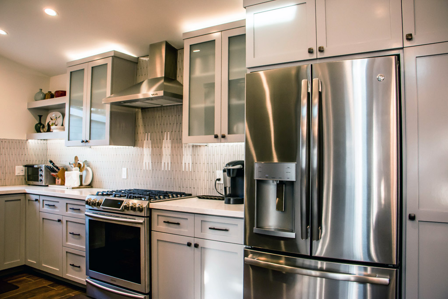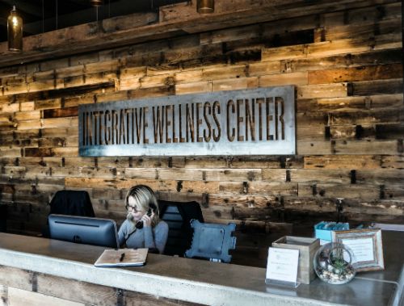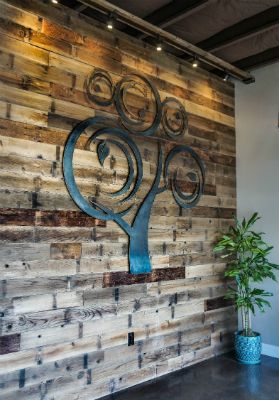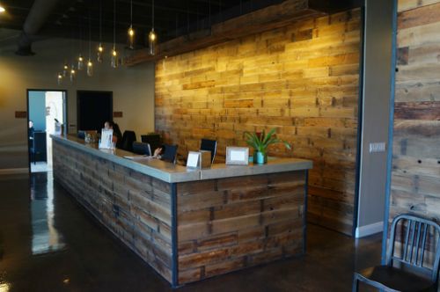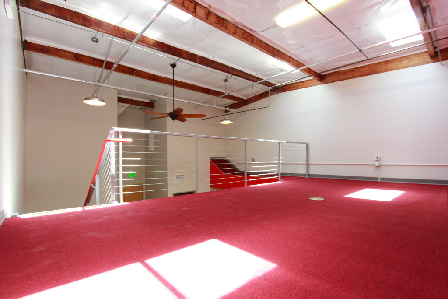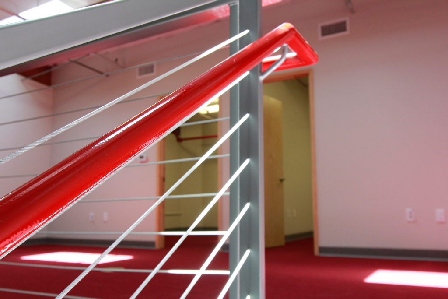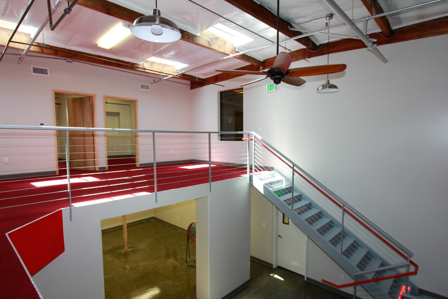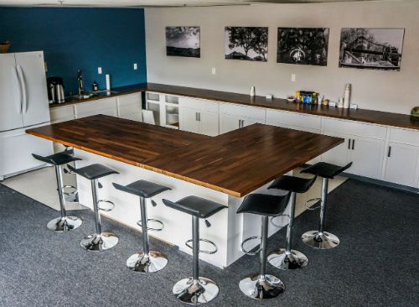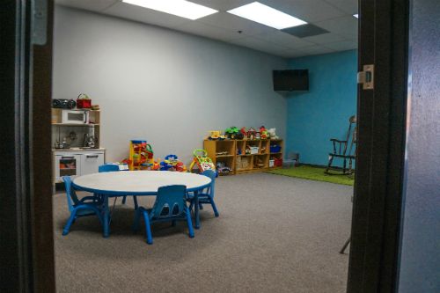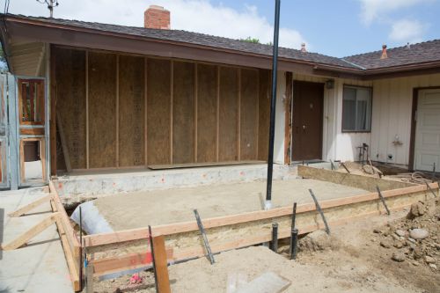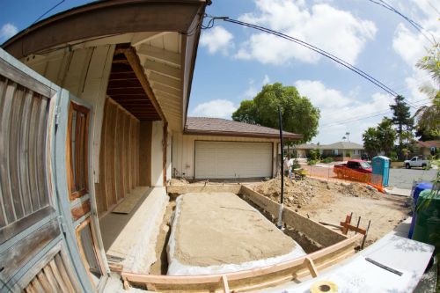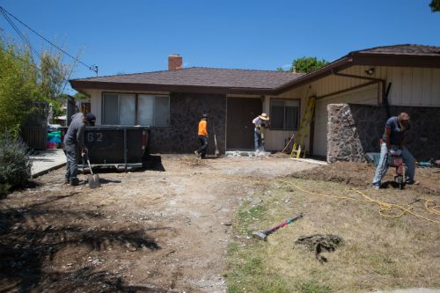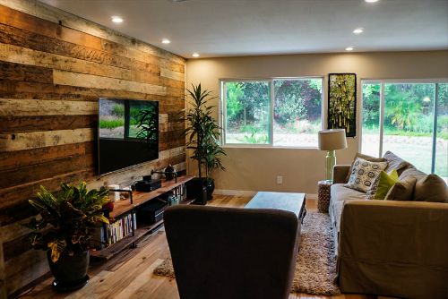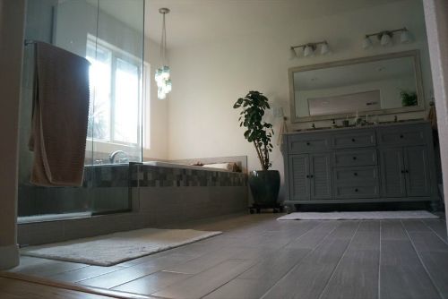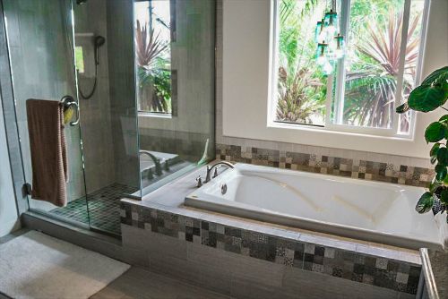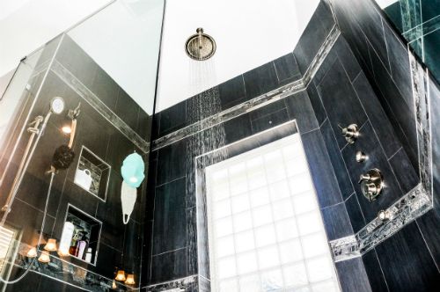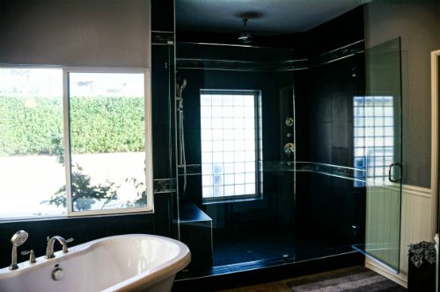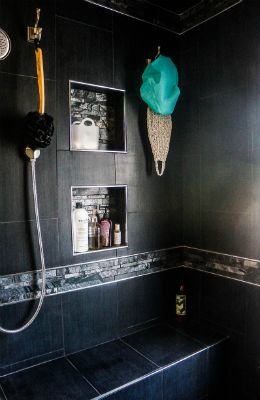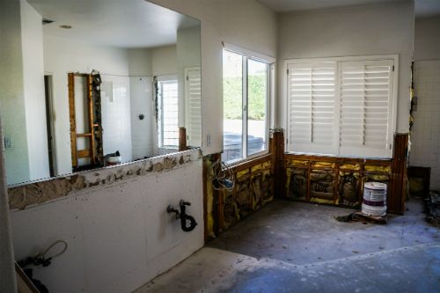Historic Remodel/Addition
Location: Encinitas, California
Square Feet: 2,450 ft of added space
Project Features: Urban modern industrial-look design with reclaimed wood, trellises, green building watersaving features
The challenge and opportunity in this residential remodel and addition was integration of old and new. Original house built 1930s is esthetically blended with contemporary new structure. This was necessary not only from an appearance standpoint but due to historic considerations. Milguard windows, smooth sand stucco finish, aluminum roll up garage door. All hardscape surfaces are water permeable. Standard West worked closely with the owner on design preferences as job progressed in this beautiful project.
Urban Contemporary Home
Location: San Diego, California
Square Feet: 800 sq ft of remodel, 500 ft addition
Project Features: Creative space management and design for expansive living in small house
An addition and remodel project with master bedroom, master bath and complete interior upgrade. Look is urban contemporary, with Milguard windows and french doors. Acrylic smooth finish on stucco exterior with contemporary paint treatments and finishes. Striking Shaker style kitchen with quartz counter tops is the heart of the home. Achieved: more space, better utilization of existing space, style.
Integrative Wellness Center
Location: Miramar, California
Square Feet: 6,500
Project Features: Repurposed deck boards, cast in place concrete counter, stained concrete floors
Contemporary styled full buildout of office space for state of the art chiropractic and wellness center. The project featured extensive lighting design, open ceilings, large adjustment area where ambiance for comfort was paramount. Visual impact upon entry to the space was important.
Cosmic Solar
Location: Vista, California
Square Feet: 5,000
Project Features: Steel stairways, mezzanine, 1st and 2nd level offices, warehouse
This commercial buildout for one of the premiere solar panel technology and installation companies began with a meeting with president Bahram Shadzi. “I wanted the best, and getting the project done with creativity, and on budget,” said Shadzi. “That’s not always an easy combination to find. Standard West proved to be everything we had hoped in getting the job done.”
The Church
Location: San Marcos, California
Square Feet: 6,000
Project Features: Reclaimed wood, repurpose of office space
This project was completed for a young Lutheran Church pastor who looked to expand without acquiring a new building. Existing office space was repurposed into multiple rooms including worship center, kitchen, bathrooms, and youth center.
Tulane
Location: Clairemont, California
Square Feet: 1,800
Project Features: Contemporary style home, kitchen addition
Project under way. Addition and remodel of single story residence.
BAQ
Location: Carlsbad, California
Square Feet: 2,500
Project Features: Reclaimed wood island, full scale remodel, relocation of expanded master bath
Newlywed couple’s first home. They wanted a beachy theme along with the rustic beauty of reclaimed wood in their single story home. Walls were removed, spaces opened up, square footage added to the living room, kitchen completely remodeled and improved. Master bath was expanded featuring double stack niches in shower, vintage look vanity and bathtub with a view.
Trelford
Location: Fallbrook, California
Square Feet: 500
Project Features: Grohe fixtures, stainless trim tile, free standing tub, rain head
Eclectic contemporary style was desired by this client, with hints of classic influence. Highest quality fixtures and materials were utilized throughout. We took a bathroom that was original to the house, and turned it into a show piece with high aesthetic value and high function.
